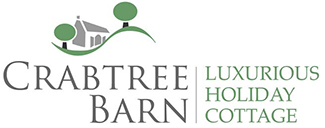Access Statement for Crabtree Barn
Any special requirements must be notified to us on time of booking.
Crabtree Barn is an end terrace Victorian converted barn with stone walls and stone roof built around 1855 set on a steep rural hillside.
OUTSIDE
It has a front parking area enclosed with a metal fence 0.92m high which provides a barrier to a drop of 1.85 metre high to the side garden.
Outside the property is a private garden at the side of the barn with a gate which is 0.72 m
wide accessed on a slope from the driveway. The gate has 5 immediate stone steps after the metal gate. The steps are 0.72 cm wide with an average tread height of 20 cm. The steps are steep and lead down to a level stone patio.
The patio is 450 m wide by 750 m long and is level but all other areas of the garden are
accessed via steps or steep gravel pathways.
Surrounding the garden is a wooden stock proof fence which is 1 m high and borders onto
an open but sloping field.
At the rear of the property the driveway leads down to the underdwelling ‘garden’ room.
There are no steps but the outside concrete slope to the underdwelling level is very steep
and can be slippy. We suggest if you have issues with mobility to take the line of lesser slope towards the garden railings and not next to the garage door. Unfortunately we are unable to install a handrail as the neighbours have a right of vehicular access down this slope.
The door into the underdwelling (where the washing machine, tumble dryer and table
tennis table are housed) is 0.9 m wide and has a step up of 25 cm up.
INSIDE THE BARN
The car parking area is directly in front of the barn and on the same level leads into the main entrance doorway which is 0.84 m wide and 2.2 m high with a small step over and into the entrance hall which is 0.84 m wide and 0.15 m long.
The entrance hall gives direct access to both en-suite bedrooms with doorway widths of
0.75 m. Access to the en-suites are on the same level as the bedrooms with no step. Both
bedrooms have carpet flooring.
The bathroom in the front bedroom (twin/superking) has a doorway of 0.74m wide and has a large shower (1m * 0.6m) but a step up into the shower of 0.25m. There is also a basin and toilet. The flooring is tiled.
The bathroom in the second bedroom (king) has a doorway 0.76m wide and leads into a
bathroom which is 2m by 1.75m. This has a shower bath with a height of 0.6m to climb into plus a basin and toilet. The flooring is tiled.
The main living area of the property is on the first floor where the only access is a flight of
wooden steps with wood bannister but open treads. There are 13 steps and these curve
round 180 degrees from the bottom to the top of the stairs. The general tread height of the
stairs is 21cm. The steps can be slippy particularly if in socks / stockinged feet.
The open plan living area is approx. 8m by 9m in area with a polished wooden floor and a
large rug in the living area. There is also a wood burning stove in the living area. The ceiling height is not at all restrictive throughout and varies from 2.5 to 5 metres.
WEBSITE
Our website browser lets you increase the font size. Written material can be provided in
large print on request. Pages and fonts have been designed for ease of reading.
Unfortunately the property is unsuitable for wheelchair users or people with restricted
mobility.
1st May 2019
Updated and reviewed: 29th Feb 2021 R Taylor
